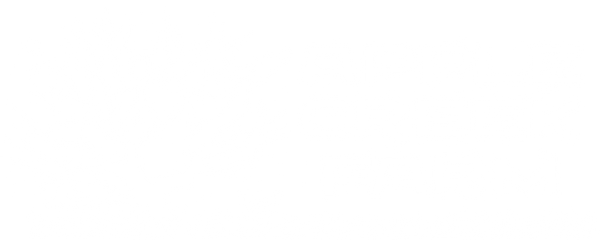
This blog post was first published in March of 2017. It is incredible, reading this now in 2023 how much the farm has changed and how important this vision has been!
In the agriculture community the idea of “scaling-up” – whether it means getting big or “right-sizing” your operation- is frequently discussed. What “scaling up” commonly refers to is a farm diversifying its market channels to include not only direct to consumer sales (CSA, farmers’ markets, farm stands) but also wholesaling products to local foods stores, supermarkets or distributors.
I think many readers will be familiar with the phrase of Earl Butz, “Get Big or Get Out” which became the rallying cry for commodity agriculture and large scale farms. I worry that this “Scaling-Up” idea may be construed as the same idea with just updated marketing. It also concerns me that by simply saying we are scaling up our farm, our customers would think we’re just getting bigger, not getting better. So, I began to mull over how we might clarify increasing the size, scale and efficiency of our farm.
Our aspirations include marketing some of our products through wholesale channels, hiring apprentices or other help while providing an income to both of Jake and I to work full-time on the farm. But our pressing concern is supplying our existing markets in Brunswick. To do so, over the last three years we’ve been “growing out”- increasing our number of ewes and does for breeding, adding a 100 or so more broilers to our poultry. We’ve done this to such a degree that we’ve also grown out of our existing barns!
Between 2014 and 2017, all of the farm operations were based on land leased from Jake’s family. In 2014, as part of our future farm vision, we purchased an adjacent 70-acre property that we call “North Ridge”. This property is where, this year we plan to build a hoop house for our chickens, a large barn for our sheep and goats, a hoop barn for equipment, hay and feed storage and our farmhouse. These plans also include renovating our existing two-car garage to include a farm store, egg processing room, walk-in freezer and cooler. Over the last year we worked with The Resilience Hub in Portland to design a site plan illustrating our vision.

Our entire property which is split between Bowdoin and Bowdoinham

Site Overview
This plan is an extremely helpful tool, so let’s talk about what is included:
-
A clearing project that will remove trees from two existing, fenced paddocks as well as the sloped areas located along the road frontage. This will create additional grazing areas for cows, sheep and goats.
-
A Hoop house will serve as a winter shelter for our chickens. At present, we are limited to just two portable coops (pictured below) which house 125 birds each. Building the hoop house will allow us to increase our flock to 500 hens. This means more eggs at market (HOORAY!) and the ability to supply new markets such as CSA and local food stores. The hoop house will include such amenities as running water and electricity so that we can provide water indoors without having to carry 5-gallon buckets of water over mud, ice and snow. In 2017 we launched a crowdfunding campaign through the platform, Barnraiser to kickstart this project and it was successfully funded by family, friends, customers, patrons and other supporters!
-
A Barn will provide more space for our breeding does and ewes. We need this to separate groups for flushing, breeding and lambing. As you can see in the photo above (Detail of Site Plan) there will be several paddocks where we can sort animals by their body condition, age or other factors. The new barn will allow us to feed everyone under cover which is particularly important as the Spring and Fall tend to be longer and wetter. Winter has come to include wider variations of temperature which are tough on the animals and making feeding outdoors (without wasting grain in the rain or wind) rather difficult.
-
A Hoop barn will create storage to keep our tractors, balers and other equipment out of the weather, stack round bales of hay under cover to reduce spoilage and work on equipment out of the rain.
-
A Farmhouse is a key component of having the farm infrastructure move to this location. The house will be modest and designed with aging in mind. We look forward to having a guest room for friends & family to come and visit!
-
The Garage renovation will create space for a farm store, which we plan to open in Fall 2017. The store will be modest, open once a week and be the meeting location for farm tours and on-farm events (coming in 2018). We’ll also build an egg processing room where we can wash, grade and pack eggs. Perhaps my favorite addition to this space will be a walk-in freezer. Presently we rent very affordable and reliable freezer space in Bangor. Over the last three years we have used this space to store and build our inventory for Brunswick Winter Market. Though inexpensive, it has taken an increasing amount of time to manage inventory and transport product to and from the facility.
- A Walk-in Freezer on-site will help us spend more time on the farm and more storage for our products. A walk-in cooler will be used to store fresh product which is frequently requested at market. Building a walk-in will mean we can sell fresh chicken at both farmers’ markets during the summer and direct from the farm. It will also mean all Thanksgiving turkeys can be picked up FRESH!



